Handcrafted Log Homes and Log Cabins by Slokana Log Homes.
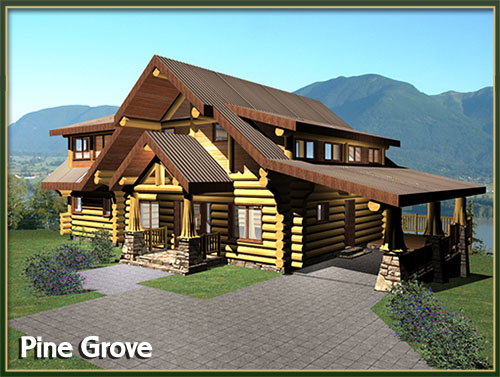 | ||

|
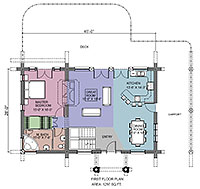 |
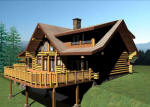
|
| Pine Grove Main Floor | ||
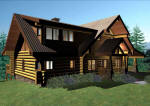 |
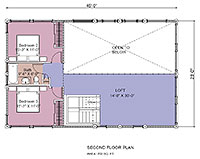 |
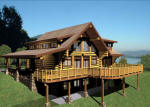 |
| Pine Grove 2nd Floor | ||
The Pine grove design, to be built North of Los Angeles, is a simple and inexpensive building project as a handcrafted log home.
With only 1297 square foot of footprint this three bedroom home with two baths has a large loft overlooking the great room, kitchen and the view to the mountains and ocean further away…Shed dormers at the second floor maximize usable space to bring the overall square footage to 1999 for both floors.
A carport, off the entry, is an easy and welcoming addition to access kitchen and deck at the back.
At times, simple is best and beautiful… To find out more about the many design features of this home please call or e-mail us at info@slokana.com
