Slokana Log Homes built this Handcrafted Log home in the 各ntvid area of Ljubljana the capital of Slovenia.
 | |||
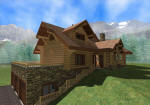 |
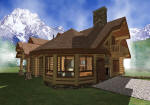 |
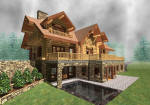
|
|
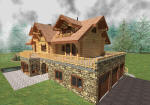 |
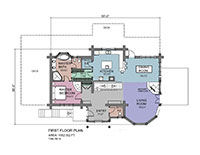 |
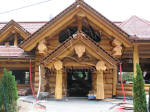 | |
| 各ntvid-Ljubljana 1st Floor | |||
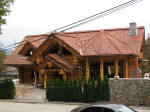 |
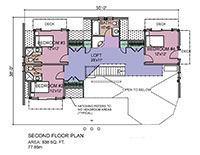 |
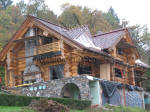 | |
| 各ntvid-Ljubljana 2nd Floor | |||
This 2390 sq ft custom design log home, has a master suite on the main floor with direct access to the kitchen thru the walk in closet as specifically asked by our customer. Masonry stoves in the basement, the kitchen, and great room are a common feature in Slovenia. They will be just one part of the heating system for this comfortable, green, energy efficient, eco-friendly, log home.
The swimming pool at basement level with bar, sauna, and exercise room transform this already unique home into an upscale hard to miss log home project. The second floor has three bedrooms, with a loft open to the great room and vaulted tower roof.
This beautiful, handcrafted log Home is being built from massive old growth Canadian Western Red Cedar. All the logs were hand picked by our customer and staff to ensure the highest quality. To find out more about the many design features of this home please call or e-mail us at info@slokana.com .
