Handcrafted Log Homes and Log Cabins by Slokana Log Homes.
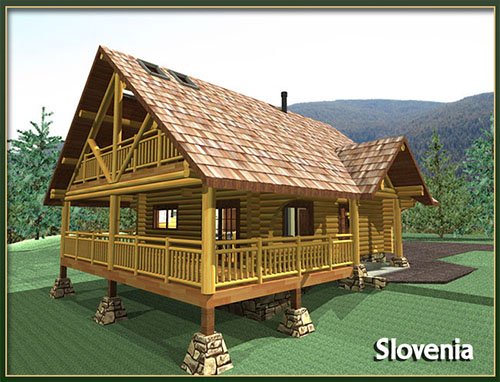 | ||
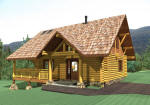
|
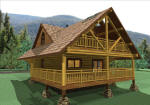
|
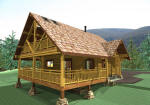 |
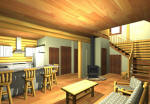 |
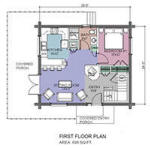 |
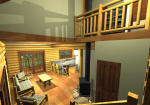 |
| Slovenia 1st Floor | ||
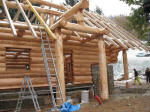 |
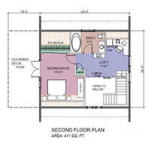 |
|
| Slovenia 2nd Floor | ||
This 1109 sq.ft. log cabin was designed by Slokana Log Homes for use as a recreational log cabin near the Rogla Ski Hill at Vitanje, Slovenia. This beautiful, liveable, and very affordable log cabin was built from very fine grain old growth Western Red Cedar.
A distinctive feature of this design, are the covered decks on both the main floor and second floor. The first floor deck is easy to access from the kitchen and living room. This allows for an outdoor dining area that is typical for this part of Europe.
The second floor covered deck is for the exclusive use of the master suite. The second floor features a private master bath and a private office. The loft and stairway are both open to below.
A basement with stairs can easily be added to provide added storage or another living space. This would also work well for a sloped lot. The entry is to the side of the house making this design compatible for access from road below or above. This two bedroom house is small but it also fits a low budget. This log cabin is compact and yet you will enjoy large rooms…
To find out more about the many design features of this Log Cabin please call or e-mail us at info@slokana.com .
