Handcrafted Log Homes and Log Cabins by Slokana Log Homes.
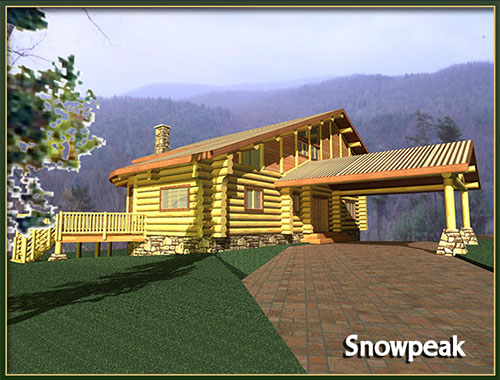 | ||
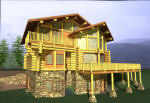
|
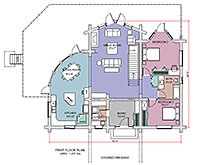
|
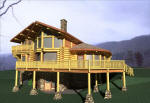
|
| Snow Peak 1st Floor | ||
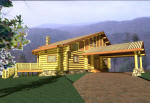 |
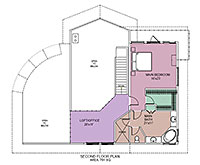 |
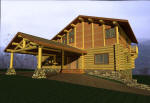 |
| Snow Peak 2nd Floor | ||
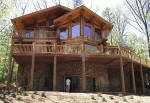 |
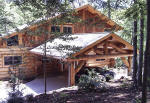 | |
The "Snow Peak Log Home" is a popular design. It has been built numerous times including Colorado,Tennessee and Georgia. The roof line is simple with only one roof valley at the shell roof over the dining room. Kitchen, Dining, and Great Room are designed as an open concept aiming towards a view on left side and back of the house.
A porte cochere to drive under, adds to the practicability of the design and enhance the street appeal of the front entry. In this design, the master suite is by itself at the second floor with its own deck and office to make it a private storey from the rest of the house.
A walk out basement for a sloped lot gives plenty of room for double car garage, mechanical room, extra bedroom suite and recreation games room
To find out more about the many design features of this home please call or e-mail us at info@slokana.com .
