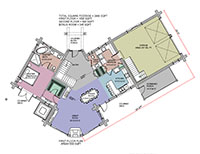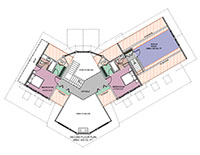Handcrafted Log Homes and Log Cabins by Slokana Log Homes.
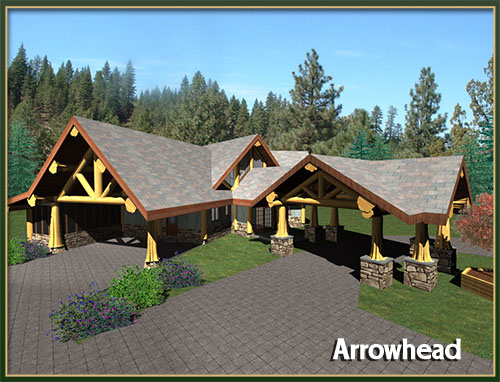 | ||
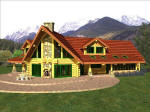
|
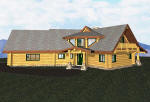 |
|
| Arrowhead 1st Floor | ||
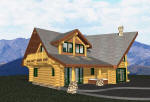 |
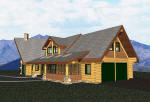 |
|
| Arrowhead 2nd Floor | ||
The Arrowhead, This design is unique in shape and functionality adding up to 2468 sq ft on two floors. The two level shell roofs at the front entry give a strong distinctive “street appeal” for first impression.
As you enter the home, the foyer and great room widen out to the view at back. The master suite is private with a walk in closet used as a buffer to noise.
From the loft/catwalk you experience that same widening view point through the great room gable at the back and as well a widening view to the front through the shell roof windows. The one car carport, off the mudroom can easily be transformed into a two car garage if required.
This three bedroom suite home answers the need of most buyers with a room layout and log structure you will find nowhere else…
To find out more about the many design features of this home please call or e-mail us at info@slokana.com .

