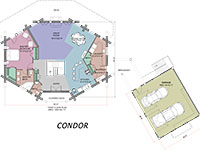Handcrafted Log Homes and Log Cabins by Slokana Log Homes.
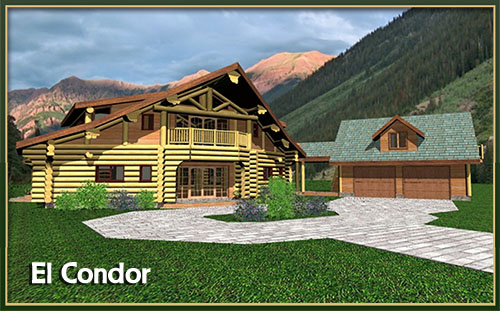 | ||

|

|
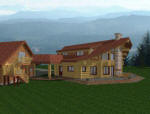
|
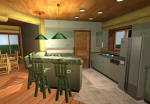 |
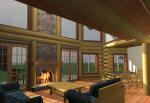 | |
| El Condor 1st Floor | ||
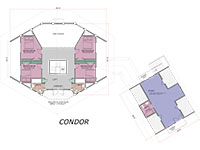 | ||
| El Condor 2nd Floor | ||
This 3037 square foot two story log home is one of those rare “out of the box” designs. The basic shape is a stretched hexagon that allows a unique room layout.
From the foyer, the floor plan is a wide open concept with a central log stairs feature. The great room and dining opens to targeted view at the back of the house with a central back to back fireplace to enjoy indoor and outdoor living by the fire.
The kitchen is spacious with a five seat bar, opened to view and fireplace. This house with the master suite downstairs and four bedrooms and two full baths upstairs is perfect for a large family.
A two car garage option with an apartment/studio above is connected to the house mudroom by a breezeway. This is a one of a kind design for none conformists looking beyond the rectangle box…
To find out more about the many design features of this home please call or e-mail us at info@slokana.com .

