Handcrafted Log Homes and Log Cabins by Slokana Log Homes.
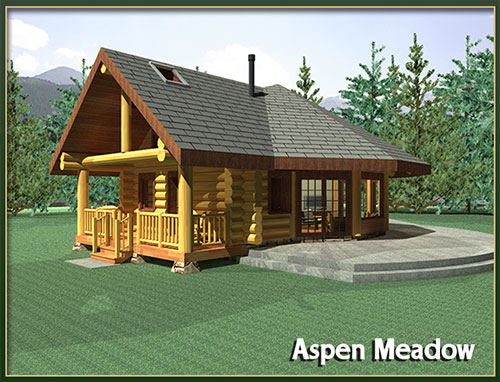 | ||
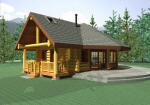 |
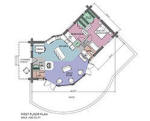 |
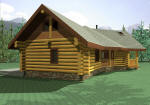 |
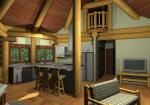 |
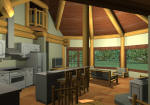 | |
| Aspen Meadow Floorplan | ||
The “Aspen Meadow” “This 1040 sq.ft. log cabin is a rancher with two bedrooms and one bath. This is a new design for a small footprint rancher and it is not a rectangle box for a change. A low headroom storage above the bedroom wing is accessible by a pull down staircase. The interior pictures show a balcony that is decorative but accessible from the attic storage. This is a neat compact room layout with dining, laundry and plenty of closets, make this log cabin more than a weekend retreat.”
To find out more about the many design features of this home please call or e-mail us at info@slokana.com
