Handcrafted Log Homes and Log Cabins by Slokana Log Homes.
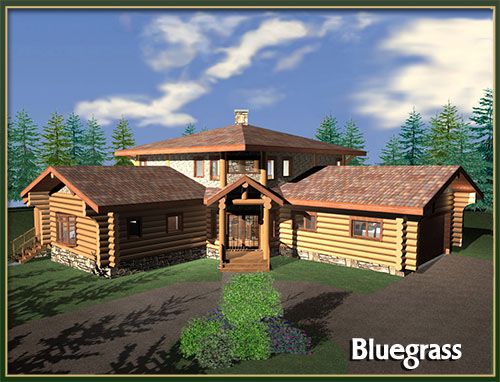 | ||
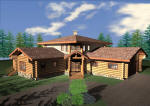
|
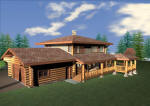
|
|
| Bluegrass 1st Floor | ||
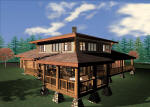 |
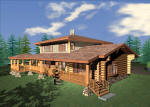 | |
| Bluegrass 2nd Floor | ||
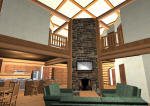 |
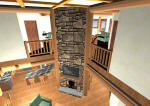 | |
The Bluegrass is an original design for a log home of 2440 sq ft.
The main level has a large master suite with the laundry right by. The stairs are of unique shape to reach the basement or upstairs bedrooms. The great room has a two story high ceiling creating a grandiose space overlooked by the second floor loft.
The roofs are manufactured frame trusses to keep building cost down. A covered exterior seating area of great room and dining nicely compliment this unusual log home. The dining area is tucked in a round alcove of the large kitchen as part of an open floor design.
To find out more about the many design features of this home please call or e-mail us at info@slokana.com .


