Handcrafted Log Homes and Log Cabins by Slokana Log Homes.
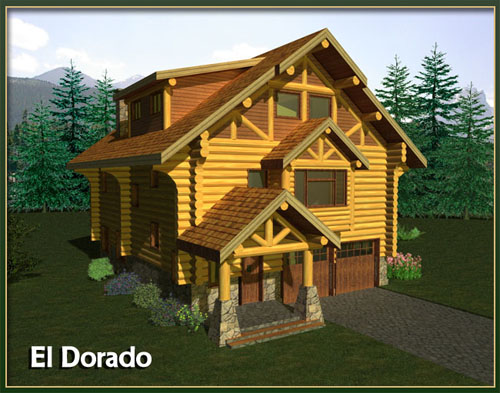 | ||
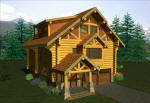
|
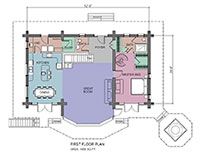
|
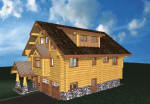
|
| El Dorado 1st Floor | ||
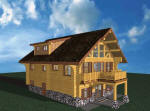 |
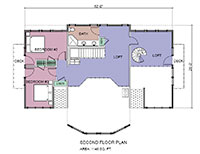 |
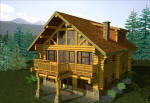 |
| El Dorado 2nd Floor | ||
The "El Dorado” is a vacation log home designed for California ski hills with heavy snow load.
With a footprint of 1400 sq ft and a total of close to 3000 sq ft of living space, this exceedingly practical design shows on the first floor, entry and garage with media room and bedroom suite, which could easily be an in-law suite or separate rental.
The main living space is on the second floor with master suite and extra bedroom. The kitchen/dining and living are to the back of the house facing the Mountain View…
A loft on the third floor has about 560 sq ft of space for the younger generations sleeping over… To find out more about the many design features of this home please call or e-mail us at info@slokana.com .
