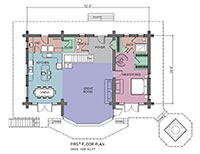Handcrafted Log Homes and Log Cabins by Slokana Log Homes.
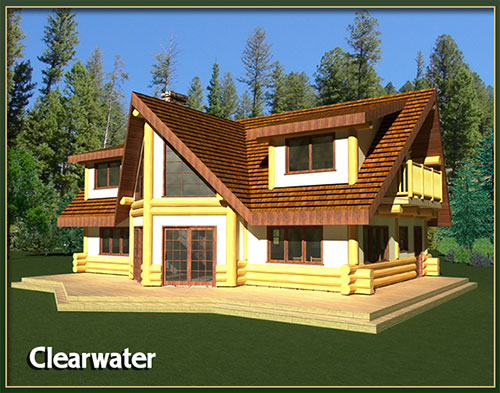 | ||
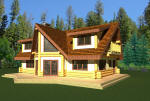
|

|

|
 |
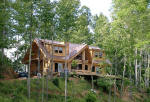 | |
| Clearwater 1st Floorplan | ||
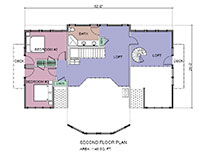 | ||
| Clearwater 2nd Floorplan | ||
The Clearwater is an under 1700sq.ft. half and half or fusion style log home It was first built in Georgia USA. The Clearwater, was recently fine tuned to make it even more appealing and keep the overall living space down.
The heavy use of shed dormers is a statement for this particular house. Gable dormers are so often predominant in most designs; some may find the shed dormers a refreshing alternative…and they are cheaper to build.
This is a three bedroom home within a surprisingly low overall square footage. A good choice for lower budgets, this design can be built as a full scribe log home, timber frame or a post and beam structure as well. To find out more about the many design features of this home please call or e-mail us at info@slokana.com .

