Handcrafted Log Homes and Log Cabins by Slokana Log Homes.
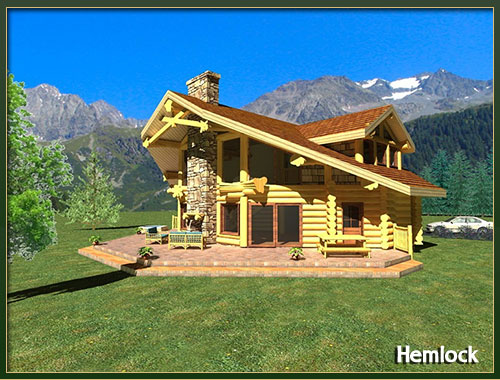 | ||
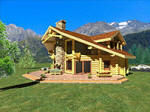
|
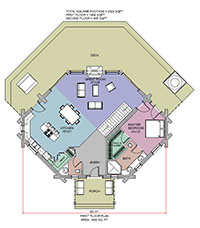 |
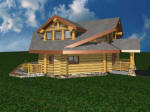 |
| Hemlock 1st Floor | ||
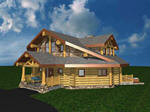 |
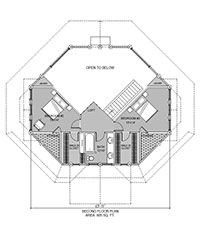 |
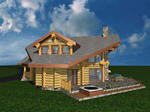 |
| Hemlock 2nd Floor | ||
The Hemlock design is a larger more complex version of our “Spring” most popular log home design. It has also attracted much attention and has been built many times in North America in the last two years…
This three bedroom log home has master bedroom on first floor and the other two bedroom suites on the second floor with large balcony. The kitchen, dining and vaulted great room are fully exposed to view in the back and fireplace at the center of the prow. The main floor common living space is wide open with lots of lights from the prow gable. This design is perfect for a wide angle view to mountains, ocean, lake…
An uncommon “out of the box” design that will easily catch your attention and imagination… To find out more about the many design features of this home please call or e-mail us at info@slokana.com .
