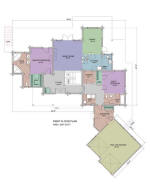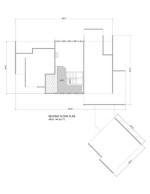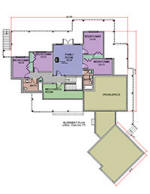Handcrafted Log Homes and Log Cabins by Slokana Log Homes.
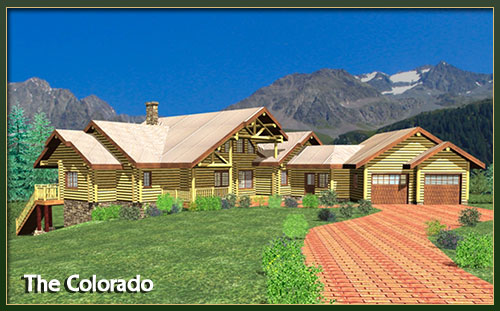 | |||||||||
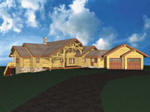
|
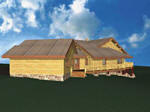
|
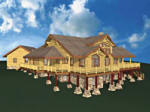
|
|||||||
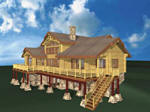 | |||||||||
|
|
| |||||||
This 2100 square foot rancher comes complete with optional loft above the foyer. It was originally designed with a great mountain view in central Colorado. Some interesting design solutions to notice are:
- All of the rooms have large windows directly to the view at the back of t he log home. To minimize walking time from the garage to the kitchen there is a short cut through the pantry.
- The roof was designed with manufactured trusses including scissor trusses for vaulted areas (great room, foyer, master suite and dining room) at a much lower construction cost.
- The walkout basement boasts 4 more bedrooms, 2 baths and a games room for a large family or for entertaining friends.
- This design's main focus is to maximize exposure to the view from all living space To find out more about the many design features of this home please call or e-mail us at info@slokana.com .

