Handcrafted Log Homes and Log Cabins by Slokana Log Homes.
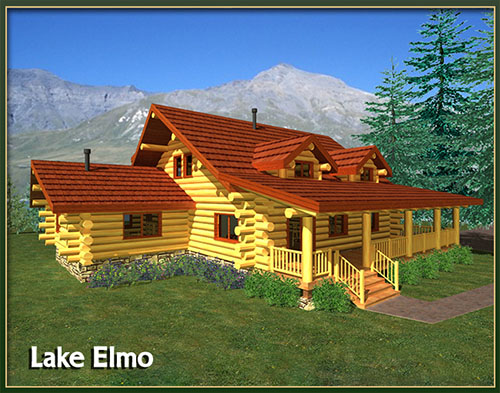 | ||
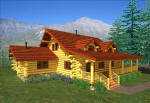 |
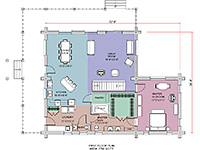
|
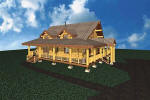 |
| Lake Elmo 1st Floor | ||
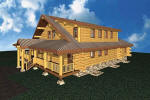 |
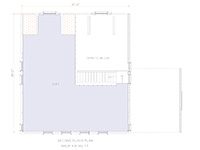 |
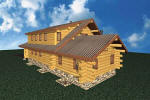 |
| Lake Elmo 2nd Floor | ||
The Lake Elmo is a 2768 square foot log home with a 1768 square foot footprint on the main floor.
The loft is almost 1000 square foot of living space. An extra bathroom and a couple of bedrooms could be added to complete the room layout, or left open for the grand kids sleeping area.
The house could be on a concrete slab or as in this case a full basement to make this dwelling a large home. The log home has shallow pitch roofs to keep it low to the ground. It is a quaint and cozy design with the two sided covered deck.
To find out more about the many design features of this home please call or e-mail us at info@slokana.com .
