Handcrafted Log Homes and Log Cabins by Slokana Log Homes.
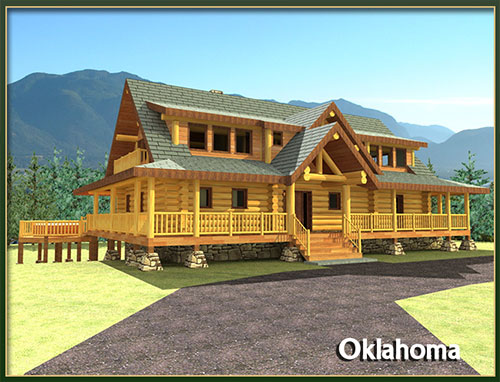 | ||
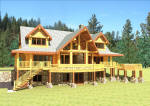
|
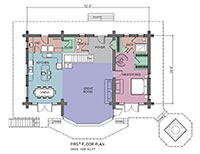
|
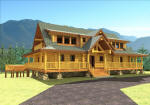
|
| Oklahoma 1st Floor | ||
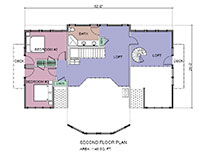 | ||
| Oklahoma 2nd Floor | ||
The Oklahoma Log Home is a 3057 sq.ft. log home that features a wrap around deck to keep the sun out and enjoy much outdoor living. Another interesting feature is the loft accessible from the master suite.
The use of shed dormers at second floor on entry side allows so much headroom usable living space.
The double car garage is partially under the deck to allow for a 22’ minimum depth to park your car or truck.
To find out more about the many design features of this home pleas call or e-mail us at info@slokana.com .
